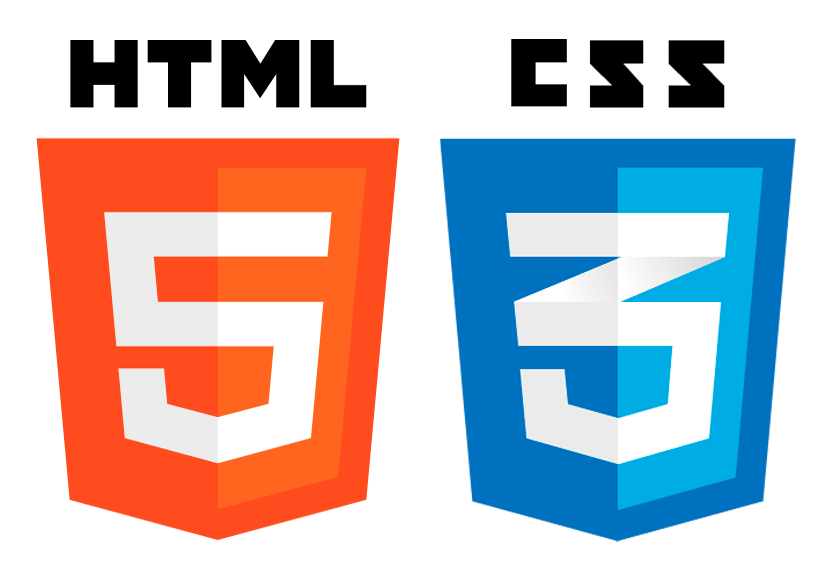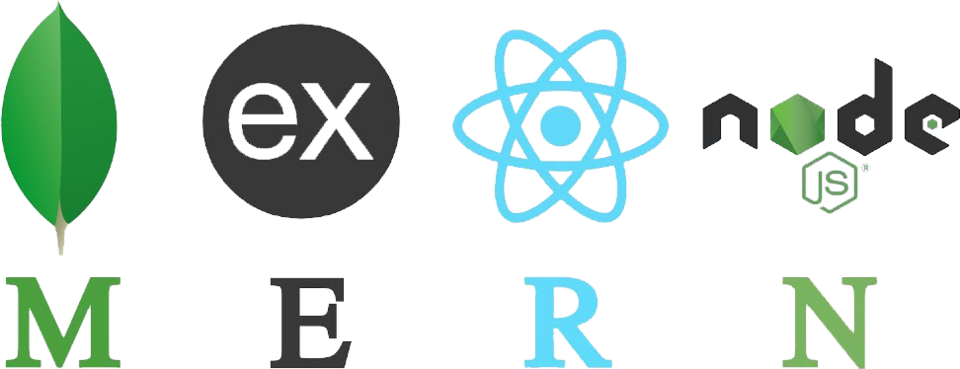Syllabus of AutoCAD using SolidWorks
1. Introduction to CAD & Design Fundamentals
Basics of CAD, Drawing Concepts, Design Units, Coordinate Systems, and Engineering Drawing Conventions.
2. 2D Drafting & Drawing in AutoCAD
Linework, Dimensions, Layers, Blocks, Templates, Tolerancing, and Industrial Drafting Symbols.
3. Introduction to SolidWorks Interface & Sketching Tools
SolidWorks Interface, Sketch Entities, Relations, Dimensions, Planes, and Constraints.
4. Part Modeling & Feature-Based Design
Extrude, Revolve, Fillet, Chamfer, Shell, Pattern, Mirror, and Design Intent.
5. Assembly Design & Mating Techniques
Assembly Environment, Standard & Advanced Mates, Exploded Views, Motion Links, and Interference Detection.
6. Engineering Drawings & BOM Generation
Orthographic Views, Section Views, Dimensions, Annotations, Bill of Materials (BOM), and Title Blocks.
7. Motion Study, Analysis & Simulation
Motion Simulation, Static Analysis, Stress Testing, Material Application, and Optimization.
8. Manufacturing, CAM & 3D Printing Applications
CNC Machining Basics, CAM Overview, GD&T, 3D Printing Preparation, and Final Project Design Portfolio.
Best Summer Training in AutoCAD & SolidWorks – Lucknow
About
Techpile offers the best AutoCAD & SolidWorks summer training in Lucknow, designed for Civil, Mechanical, and Architecture students. This project-driven, hands-on, and industry-focused program covers 2D drafting, 3D modeling, rendering, and design documentation, helping learners bring real-world designs to life.
Students gain mastery over AutoCAD layouts, sectioning, object modeling, and visualization techniques, followed by SketchUp projects for realistic 3D design and rendering. By the end of the program, learners can confidently create building plans, mechanical layouts, and interior concepts with professional precision, ready to showcase their skills in academic or industry settings.
Additionally, this training integrates SolidWorks 3D design and simulation tools, ideal for Mechanical and Production Engineering students. Participants learn part modeling, assembly design, sheet metal, and motion analysis, gaining real-time experience with industrial design projects and preparing for careers in manufacturing and CAD modeling sectors.
Program Tenure & Timing
Conducted every year in June/July, lasting 4–6 weeks. Flexible batches align with academic holidays.
- Techpile’s Summer Training Program in AutoCAD & SolidWorks offers offline and online sessions for maximum flexibility. The program provides a hands-on, project-based learning experience, helping Civil, Mechanical, and Architecture students master drafting, modeling, rendering, and design documentation with professional precision.
4.9 (2900+ reviews on Google)
How to Join?
- Students can register online through our website or visit the Techpile campus to enroll.
Who can Join ? :
Students pursuing Diploma, B.Tech, B.Arch, or B.Sc (Civil / Mechanical) are eligible to apply for this Summer Training program.
Available for:
- B.Tech / B.E (Civil, Mechanical)
- Diploma in Civil, Architecture, or Mechanical Design
- B.Arch / Interior Design students
Hands-on Web Projects
UI/UX & Design Tools (Figma, Canva, Photoshop)
5 Hours Daily Classes
30000+ students trained so far





