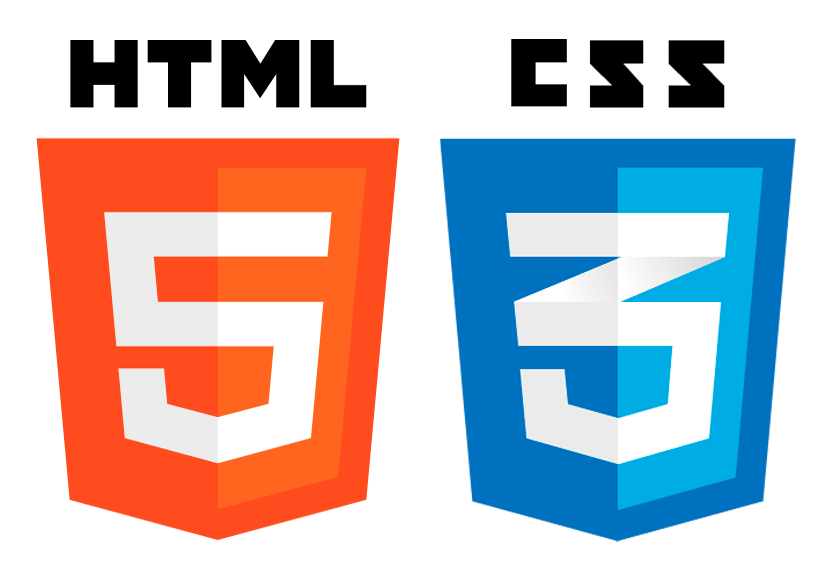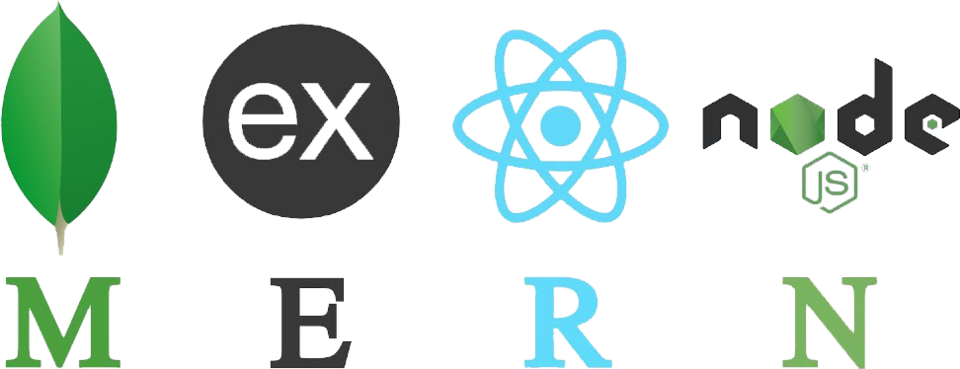Syllabus of BIM & Revit
1. Fundamentals of BIM & Construction Design
Introduction to BIM, Traditional CAD vs. BIM, BIM Workflow, Levels of BIM, and Industry Standards.
2. Getting Started with Autodesk Revit
Revit Interface, Project Setup, Units, Levels, Grids, and Basic Modeling Tools.
3. Architectural Design & Modeling
Walls, Doors, Windows, Floors, Roofs, Stairs, and Structural Elements.
4. Structural & MEP Integration
Structural Components, Beams, Columns, HVAC Systems, Plumbing & Electrical Layouts.
5. Families, Components & Customization
Creating Families, Editing Components, Parametric Constraints, and Material Libraries.
6. Documentation & Detailing
Views, Sections, Elevations, Annotations, Schedules, and Sheet Creation.
7. Collaboration & Cloud Integration
Worksharing, Linked Models, Coordination Tools, BIM 360 Cloud Collaboration.
8. Rendering, Visualization & Final BIM Project
Rendering Techniques, Walkthroughs, Lighting, Material Finishing, Final Project Presentation, and Industry BIM Standards.
Best Revit & BIM Training – Lucknow
About
Techpile offers the best summer training in Lucknow for students interested in BIM, Revit, and smart building design. This project-driven, hands-on, and industry-focused program is designed for Civil, Mechanical, and Architecture students, providing practical skills, live project experience, and exposure to modern BIM workflows, 3D Revit modeling, structural design, MEP layouts, and visualization techniques.
Recognized as the top institute for BIM & Revit summer training in Lucknow, Techpile ensures students gain strong technical knowledge in architectural modeling, parametric design, project documentation, collaboration, and rendering for real-world projects. By the end of the program, learners can confidently create industry-level BIM projects, visualize building designs, and develop career-ready professional skills in construction and design technology.
Program Tenure & Timing
- Techpile’s BIM & Revit Summer Training Program starts every year in June/July and runs for 4 to 6 weeks. The schedule is designed according to college vacation periods, making it convenient for Civil, Mechanical, and Architecture students. As the best summer training institute for BIM & Revit in Lucknow, Techpile offers a flexible, project-based learning experience with online and offline sessions for enhanced accessibility.
4.9 (2900+ reviews on Google)
How to Join?
- Students can register online through our website or visit the Techpile campus to enroll.
Who can Join ? :
Students pursuing Diploma, B.Tech, B.Arch, or Civil/Architecture/Construction Management programs are eligible to apply for this Summer Training program.
Available for:
- B.Tech / B.E (Civil)
- Diploma in Civil / Architecture
- B.Arch / M.Arch
Hands-on Web Projects
UI/UX & Design Tools (Figma, Canva, Photoshop)
5 Hours Daily Classes
30000+ students trained so far





